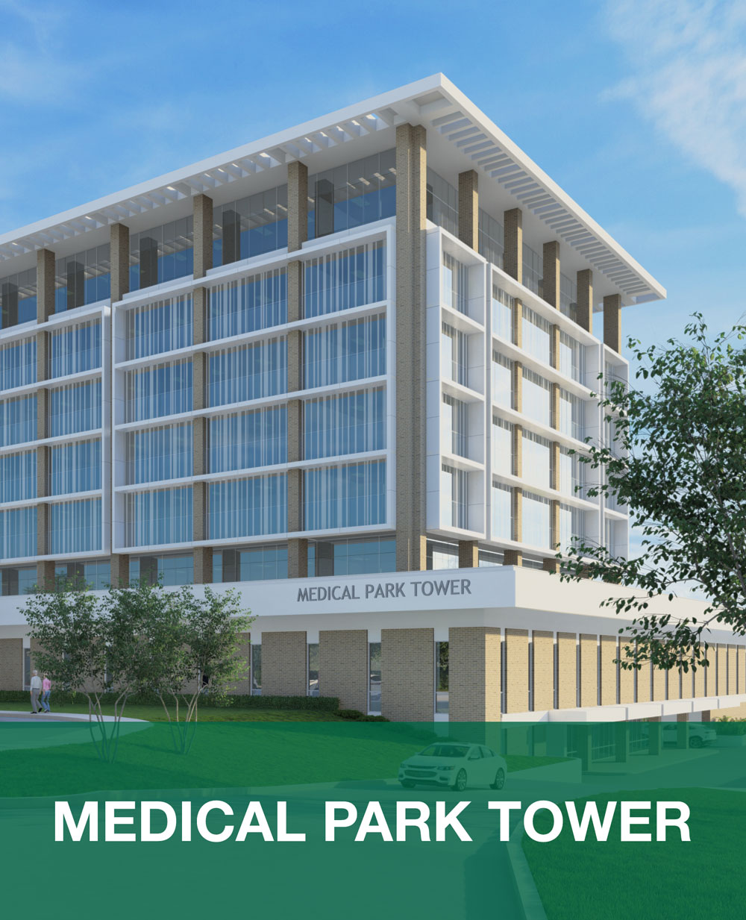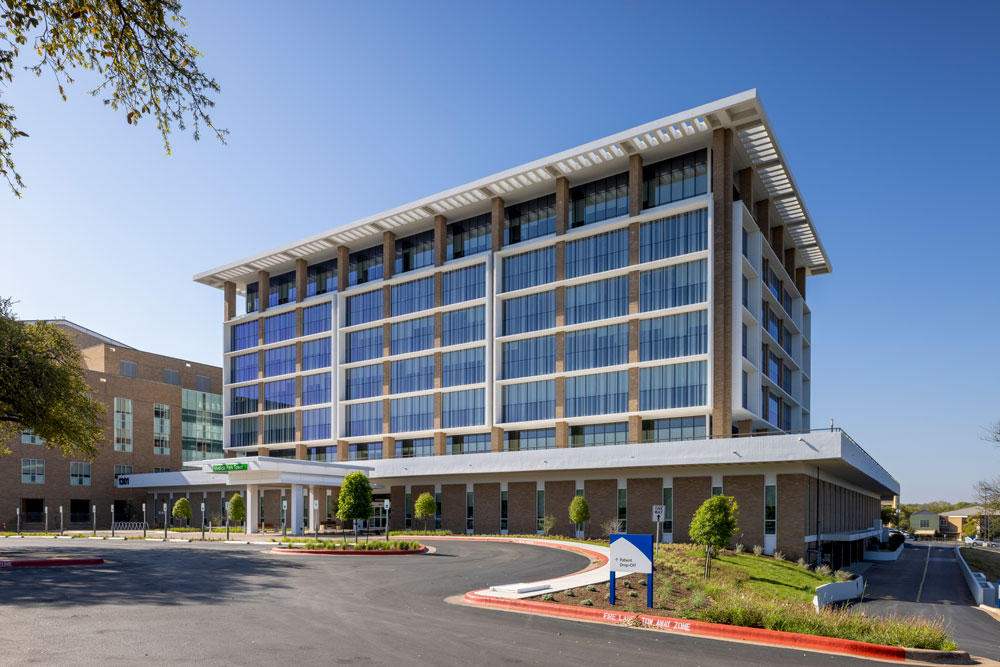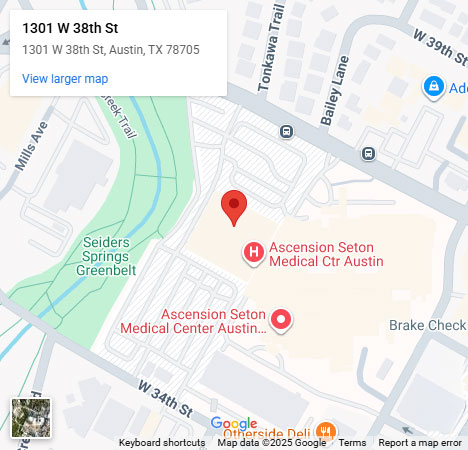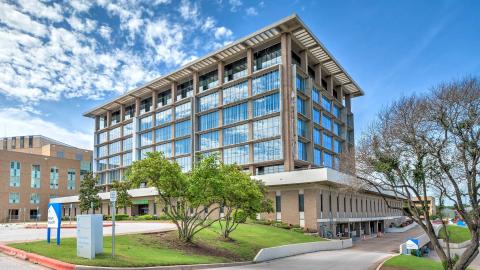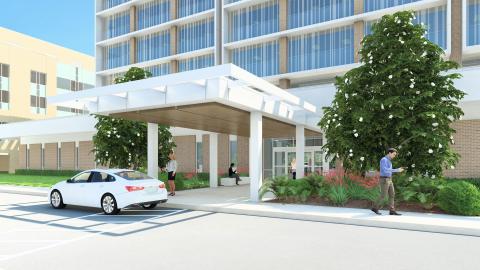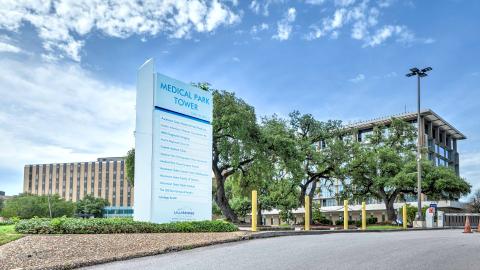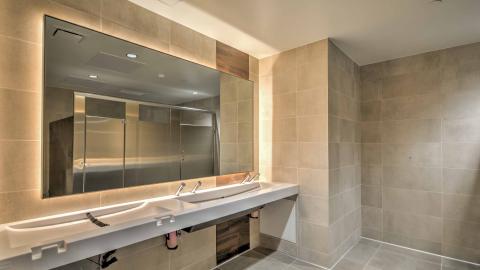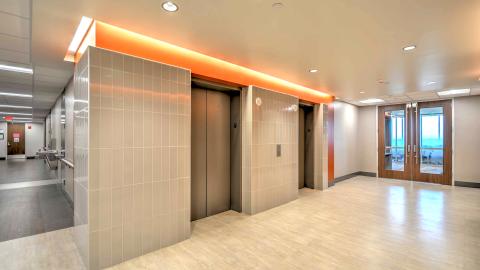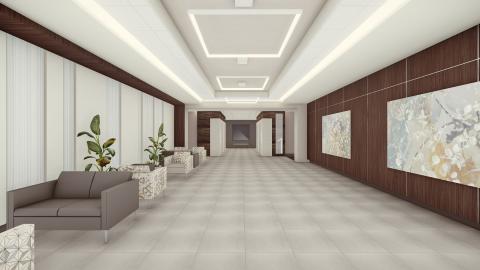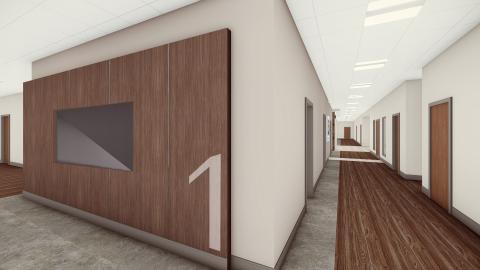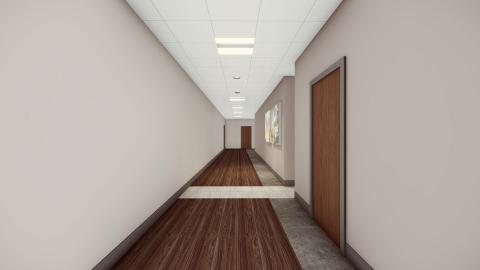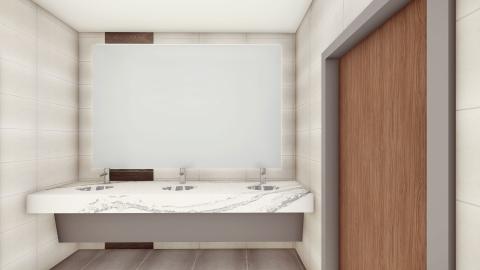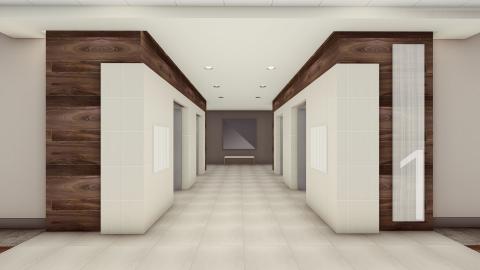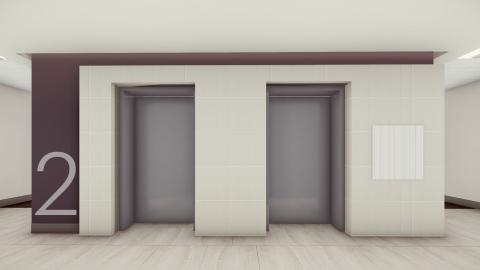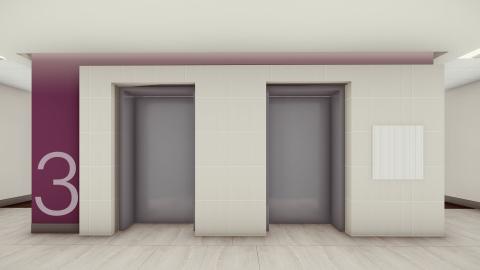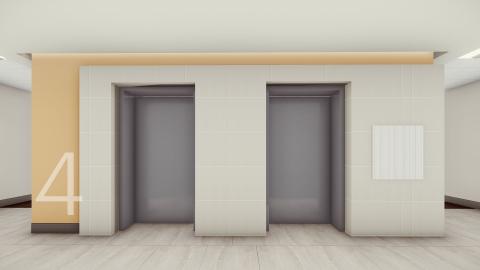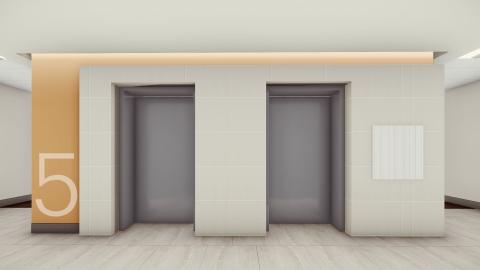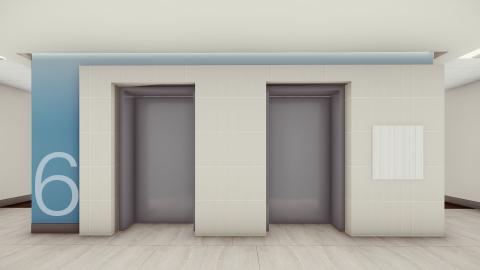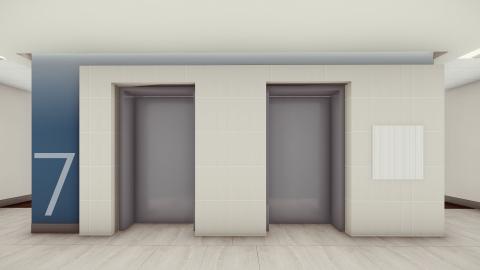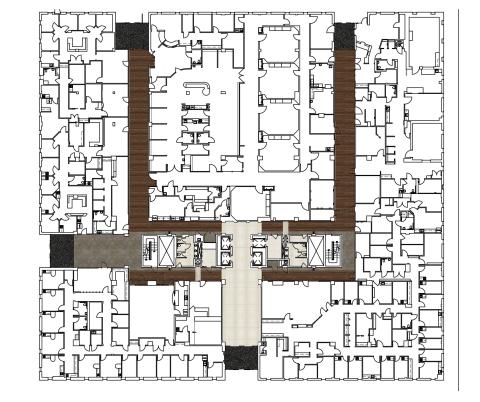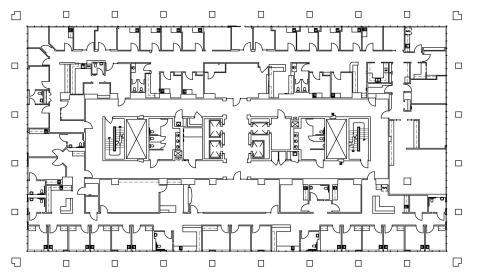Modern Design Meets Functionality
The interior architecture of Medical Park Tower evokes a bold yet versatile design, thoughtfully integrated into the character of the greater Austin community.
Clean geometry and motifs, locally sourced materials referencing the adjacent Ascension Seton Medical Center campus, and upgraded finishes meeting the highest standards of performance came together to reflect the tower's ongoing commitment to delivering care at the highest quality.
Each design element was strategically selected to create a seamless and intuitive experience. Colors were chosen with consideration for the color-blind population, and each floor was color-coded with large, clearly displayed floor numbers to enhance patient orientation, wayfinding, and floor identification. Additionally, updated site signage was installed to identify parking areas, building entries, and exits—improving traffic flow and making it easier for patients and visitors to locate available parking.
PROPERTY INFORMATION:
Building Type: Medical Office
Year Renovated: 2022
Building Height: 7 Stories
Building Size: 160,533 SF
Building Class: A
Typical Floor Size: 20,000 SF
Unfinished Ceiling Height: 12'
Parking:
Garage and Surface
Parking Available
Reserved Parking Available
Leasing Opportunities
MEDICAL PARK TOWER – AVAILABLE OFFICE SUITES
- Full floor available or can be demised to suit your needs
- Located on the main campus of Ascension Seton Medical Center
- Efficient floorplate layout ideal for a variety of medical uses
- Expansive views to the south and west
- Easy ingress and egress for patients and staff
- Generous Tenant Improvement (TI) package available
- Reserved physician parking available
AVAILABLE NOW
Suite 108 – 1,237 RSF
- Move-in ready
- Excellent first-floor visibility for patient access
Suite 135 – 938 RSF
- Move-in ready
- Convenient first-floor location with strong exposure
Suite 702 – 1,236 RSF
- Separate waiting area
- 3 exam rooms
- Large corner office or conference room
- Private restroom and break room
- Beautiful west-facing views
Medical Park Tower, West 38th Street, Austin, TX
In addition to being on campus of Ascension Seton Medical Center, named one of the Top 20 Best Hospitals in Texas (US News & World Report), Medical Park Tower's central location is amidst Austin’s best neighborhoods to live, and its commuter-friendly status makes it ideal for physicians and their patients.
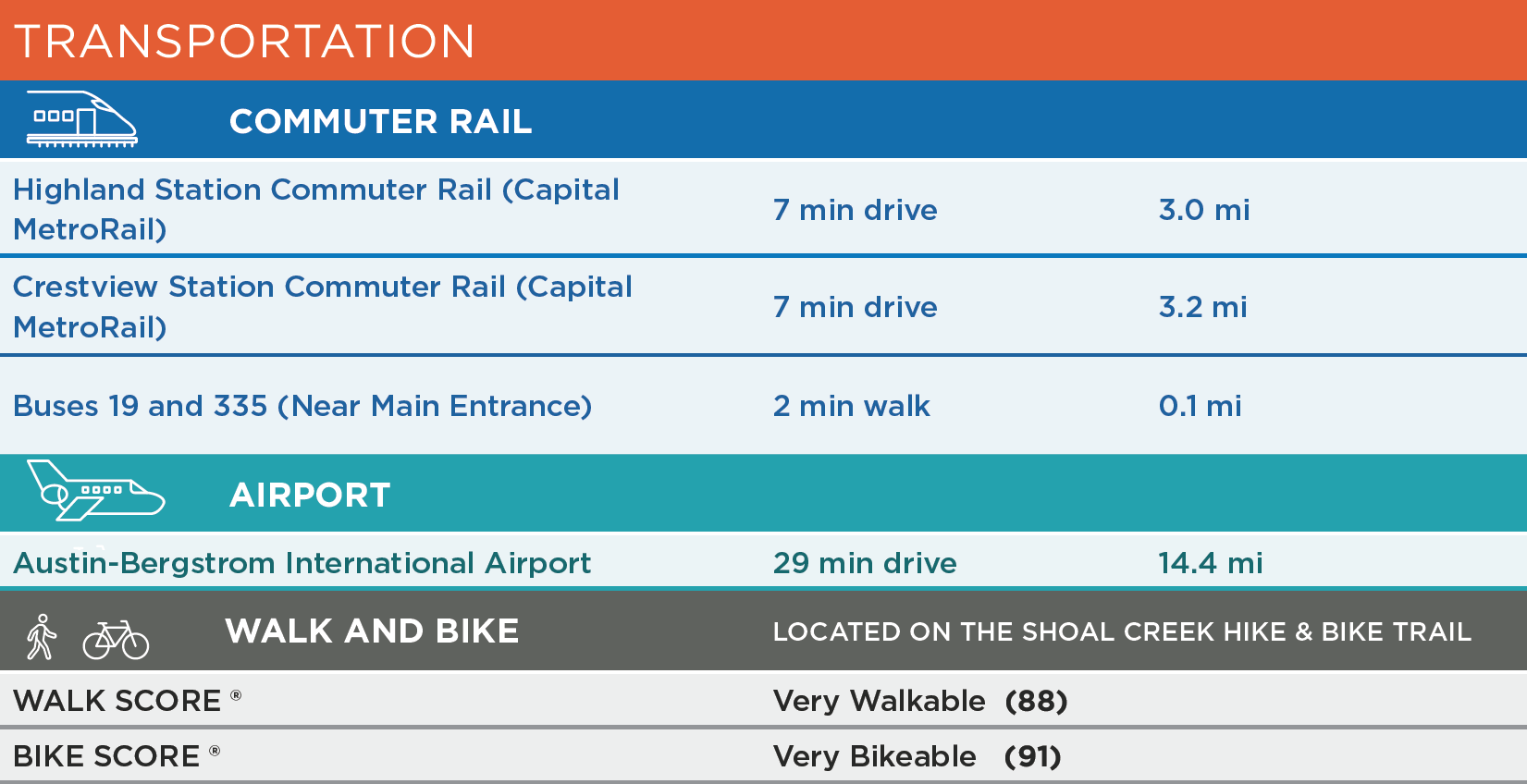
Medical Park Tower Photos
Medical Park Tower Photos
